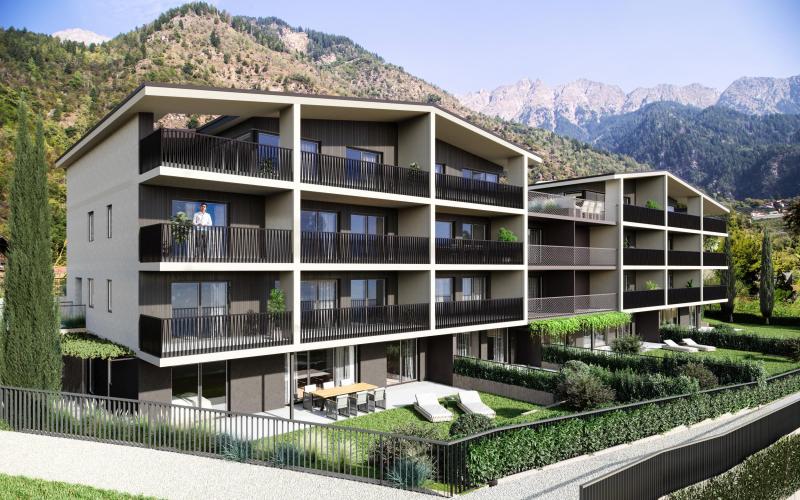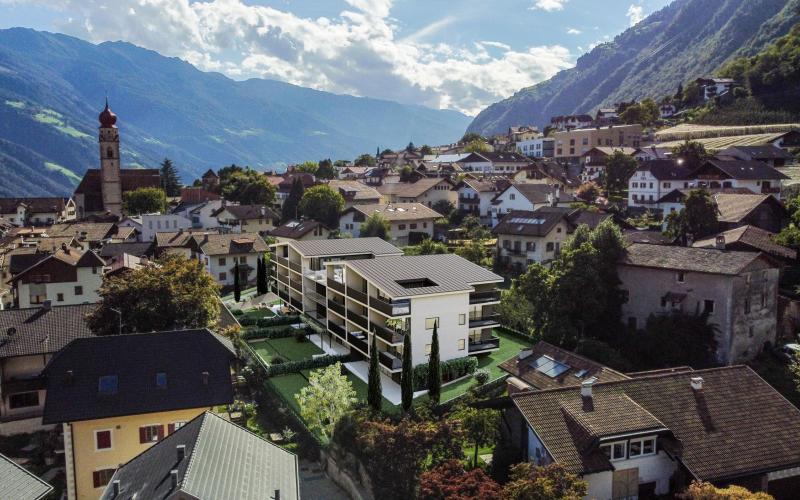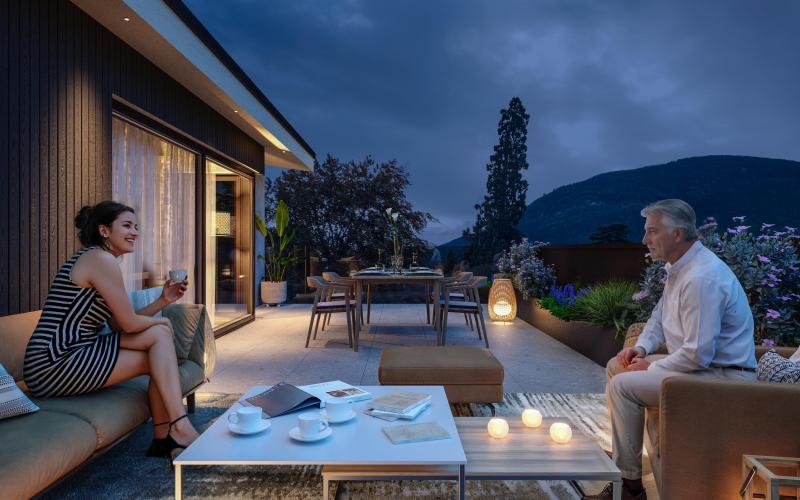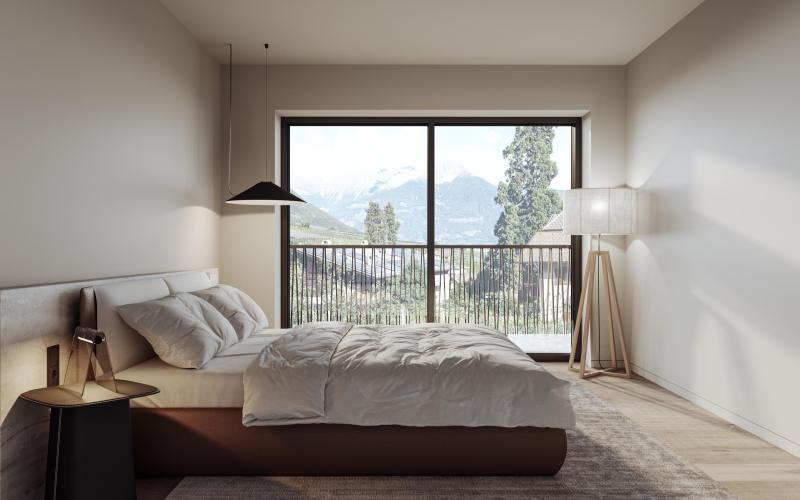With the new residential complex “Residence HUBERTUS” , we are able to create high quality living space in a sunny, quiet and central location. The residential complex consists of four above-ground floors with a total of 23 residential units of various sizes, as well as 16 garages, 7 double garages and 23 basement rooms. The apartments can be reached from Taufnergasse via two separate, open staircases.
The southeast orientation of the building ensures ideal lighting for the apartments. The floor plans of the individual apartments are consistent and well thought through. The planners paid particular attention to light-flooded, open-plan living spaces with large windows, which – together with the wonderful terraces – offer additional living space. The energy-efficient building is being built in accordance with the KlimaHaus Agency's technical guidelines; the building envelope has an energy consumption of less than 30 kWh/m² per year and is therefore certified according to the KlimaHaus “A-Nature” standard. High energy efficiency and low primary energy consumption for space heating and hot water preparation are also achieved by integrating renewable energy sources.

Appartment

› Ground floor
W11 › 3-room-apartment › Ground floor
W02 › 4-room-apartment › Ground floor
W12 › 4-room-apartment › Ground floor
› 2nd floor
W13 › 3-room-apartment › 2nd floor
W15 › 2-room-apartment › 2nd floor
W16 › 2-room-apartment › 2nd floor
› Penthouse
W23 › 3-room-apartment › Penthouse
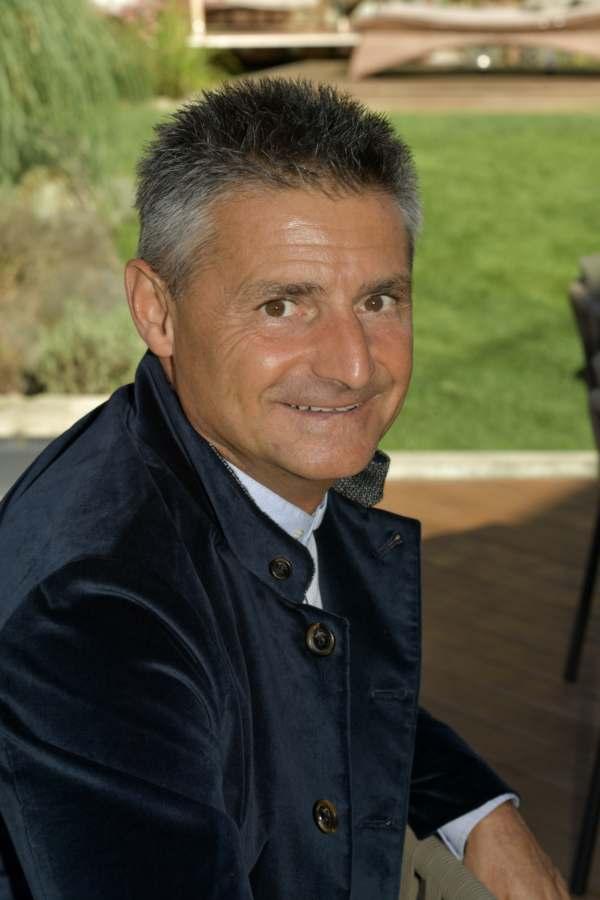
“Seeking perfection in everything that helps people feel comfortable, is my calling. Through realization of our projects I can ensure this for our customers for a lifetime."

"The realization of a project from the choice of location to the handing over of the keys starts with great motivation that then turns into enthusiasm during the building process and later becomes a success, when we can see our customer satisfied in the end."

